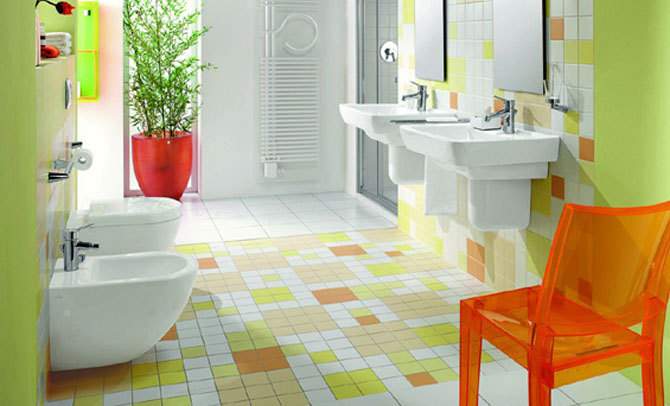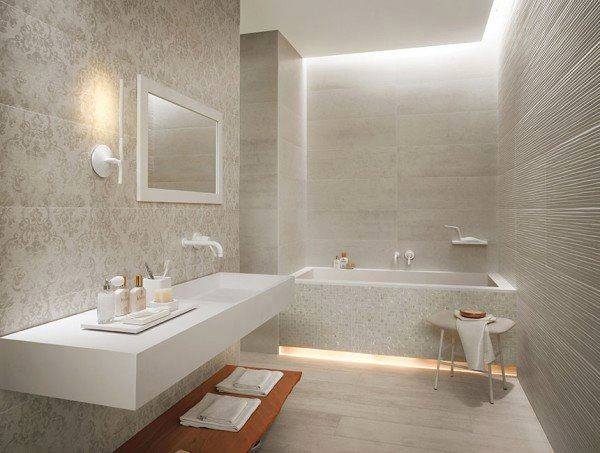This is one spot in every household that everyone visits on a daily basis. Long gone are the days when all the people in the household shared a single bathroom. Bathrooms these days are so stylish that one might confuse them to be the other wonderful living spaces in the house. Here are 5 basic things that one should look into before designing your bathroom: 1. Ventilation You should not construct a bathroom without proper natural lighting and ventilation. It can be considered an outright criminal offence to have a dingy bathroom with no air and light. Place your bathroom in such a place that there is natural air and lighting. 2. Positioning It may not be a pleasant sight to have to view a bathroom while sitting on the living room couch. It might be practical to place bathrooms...

This is one spot in every household that everyone visits on a daily basis. Long gone are the days when all the people in the household shared a single bathroom. Bathrooms these days are so stylish that one might confuse them to be the other wonderful living spaces in the house.
Here are 5 basic things that one should look into before designing your bathroom:
1. Ventilation
You should not construct a bathroom without proper natural lighting and ventilation. It can be considered an outright criminal offence to have a dingy bathroom with no air and light. Place your bathroom in such a place that there is natural air and lighting.
2. Positioning
It may not be a pleasant sight to have to view a bathroom while sitting on the living room couch. It might be practical to place bathrooms within easy reach of these rooms but please ensure that they are not in immediate view. A bathroom calls for a separation or partition of some sorts to hide it from direct viewing.
3. Space inside
The space inside the bathroom also needs planning. Design your bathroom in such a way that the shower can be used by someone even if you’re using the wash basin or toilet. Of course this design will call for a little extra space but it’s totally worth the trouble for the added functionality.
4. Open space
Opt to have a shower cubicle instead of a bathtub. It is more practical in the long run. It makes the bathroom look neater and helps in the easy maintenance of hygiene.
5. Design on functionality
Design your bathroom based on its functionality. If you don’t have help around the house and a few kids then opt to build a simple tiny bathroom so that it’s easy for you to maintain. A bathroom is not about the looks but about the usage. Evaluate your needs in a bathroom and construct and design accordingly.
So take great care in designing one of the most important spaces in your house – the bathroom.


